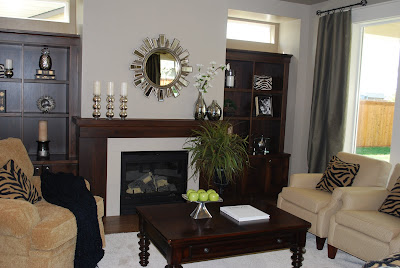 I decided to play black and white off the neutral backdrop and white trim. For the kids rooms, I had them painted pale pastel pink, blue, and green and again used black and white.
I decided to play black and white off the neutral backdrop and white trim. For the kids rooms, I had them painted pale pastel pink, blue, and green and again used black and white.The entry.

The middle transition entry.

The home office.

Built-in coat hook/cubbies off the garage entry.

The middle entry is the perfect spot for a family photo gallery.

Doesn't every mom need a room off the kitchen/great room for her own creating space? I know I would love it.


The great room, kitchen, nook.




The 3rd floor boasts a large bonus room--perfect for family movie night!


The master bath & bedroom.



The middle floor hallway. There are 5 bedrooms, 3 baths and a laundry room on this floor. Talk about an efficient use of space. Not one room feels too small.









4 comments:
It is amazing all the different looks you can get with black and white - feminine, masculine, modern, traditional. I love this model. The nursery is to die for. Where did you get that area rug?! The photos are a warm, familiar touch. Well done.
PS: I LOVE that movie night shelving. So perfect to store a collection of DVDs. Genius.
Are those movie reels hanging on the wall in the bonus room? cool. I would love to have a laundry room that looked that great. That candle holder on the bathroom counter is really fantastic.
Katie, you are amazingly talented and creative!!! How DO you do it???
Post a Comment