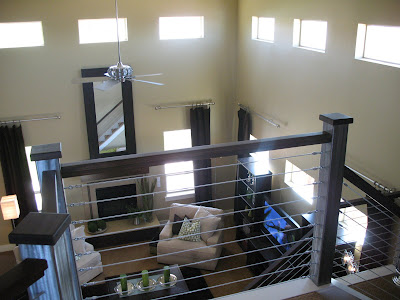 Chatham Towne Townhomes grand opening was this weekend. I collaborated with Dan Clark from Ted Mason homes on the design. He had a vision of a North Eastern Coastal look and asked if I could help him fine tune the interior and exterior design as well as make the interior selections. He partnered with Pottery Barn and they furnished them with suggestions I made on color schemes. I really wanted one of the units to be black and white played against the Silver Sage paint color. This unit was inspired by Sarah Wiley (powder bath wallpaper) and Christa Reid's (silver sage) homes. The other unit I envisioned as more neutral with splashes of red and orange. I selected a brick wallpaper for the laundry room and did black cabinets. The unit with the checkered backsplash I consider Country French Vanilla. It is a creamy yellow with chocolate brown doors, vanilla cabinets, and chocolate and bisque checkered tile. The units not pictured are slate blue with white cabinets and doors and khaki walls with moss green cabinets and doors. They turned out beautiful and if you want to check them out in person they are off 5 mile between McMillan and Ustick.
Chatham Towne Townhomes grand opening was this weekend. I collaborated with Dan Clark from Ted Mason homes on the design. He had a vision of a North Eastern Coastal look and asked if I could help him fine tune the interior and exterior design as well as make the interior selections. He partnered with Pottery Barn and they furnished them with suggestions I made on color schemes. I really wanted one of the units to be black and white played against the Silver Sage paint color. This unit was inspired by Sarah Wiley (powder bath wallpaper) and Christa Reid's (silver sage) homes. The other unit I envisioned as more neutral with splashes of red and orange. I selected a brick wallpaper for the laundry room and did black cabinets. The unit with the checkered backsplash I consider Country French Vanilla. It is a creamy yellow with chocolate brown doors, vanilla cabinets, and chocolate and bisque checkered tile. The units not pictured are slate blue with white cabinets and doors and khaki walls with moss green cabinets and doors. They turned out beautiful and if you want to check them out in person they are off 5 mile between McMillan and Ustick.



 Double bay windows, window boxes and natural cedar shake siding adorn the exterior of an end unit.
Double bay windows, window boxes and natural cedar shake siding adorn the exterior of an end unit.

 Brick wallpaper in the laundry room.
Brick wallpaper in the laundry room.
 Caleb reads a book in the built-in reading alcove in the loft.
Caleb reads a book in the built-in reading alcove in the loft. Built-in banquettes and tables are in every unit. They really help maximize space.
Built-in banquettes and tables are in every unit. They really help maximize space. Each unit also features a built-in entertainment unit with a flat screen included!
Each unit also features a built-in entertainment unit with a flat screen included! Every bathroom has framed mirrors--no plain jane glue-ons in here.
Every bathroom has framed mirrors--no plain jane glue-ons in here. Board and Batten trim highlights the master bedroom wall.
Board and Batten trim highlights the master bedroom wall.  Check out the black cabinets and adjustable bar lights.
Check out the black cabinets and adjustable bar lights.

 Sarah's wallpaper.
Sarah's wallpaper..jpg)
.jpg) Another great use of space with this built-in table and bench.
Another great use of space with this built-in table and bench..jpg)
.jpg)
.jpg) I love the silver sage paint, crisp white trim and black 5 panel doors. It looks so fresh.
I love the silver sage paint, crisp white trim and black 5 panel doors. It looks so fresh..jpg)
.jpg)
.jpg)


































